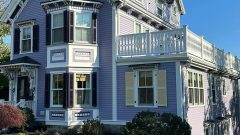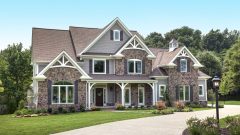Home Tour: The Big Black Barn
Contributor: Brett McPherson of Designer’s Brew
Year Built: 2019
Location: Arcadia, Oklahoma
Home Style: Barn
Square Footage:
Living space: 2,067 sq. ft.
Working barn space: 3,583 sq. ft.
Builder: Tray McPherson with Stoneridge Homes
Architect: Adam C. Miller with ACM Designs
Designer: Brett McPherson with Designer’s Brew

The upstairs living area.
Tell us about this project.
My vision was a dark, mysterious, historic-looking barn that had a bright, modern take on western decor inside. Our goal was to have space for our horses downstairs along with a small kitchenette and bathroom, and a full living space upstairs. Long term, the barn will be our office headquarters once we build a home on the property.
Upstairs, the finished barn has two bedrooms, two walk-in closets, one shared bath, a nursery/office, and an open living, kitchen and dining area. Downstairs there is a kitchenette, powder room, and mud bench area.

The downstairs kitchenette.
What were your design inspirations for the home?
Our design inspiration came from decor pieces we have collected over the years. Those pieces of art and furniture, along with some family heirlooms, really inspired the look. Ultimately, combining all of this with bright white paint and modern take on rustic decor was my goal. I also learned in the process I had a strong draw to Scandinavian design.

The decor in the barn includes a number of the designer/homeowner’s family heirlooms.
What makes this home special compared to other projects you’ve worked on?
It’s ours, and I think it speaks strongly of our personalities. I love interiors that tell a story, and I definitely think we’ve done that here. The barn is big and strong but it’s designed to be a simpler way to live. The footprint of the actual living space is only around 2000 sq. ft., which is much smaller than where we lived previously. But the massive vertical volume tricks my mind into not missing any of that space!

The upstairs bathroom.
What is the biggest challenge you faced designing and/or building this home?
Mechanicals were an issue because I wanted every ceiling to be vaulted. My fabulous builder (aka my hubby) loves these challenges and thinks through them until he conquers all my crazy dreams! The copula was also a real challenge merely due to its height. It stands something like 36′ off the ground.

The upstairs living, kitchen, and dining area.
You mentioned that the eventual plan is to turn this barn into your office space. Did you build the barn knowing that you would live there for a time, or is it exclusively designed to be your office space and it happens to work well as a living space, too?
I designed it knowing the long term plan. So it’s designed to function as both an office and living space!

One of two upstairs bedrooms.
What advice do you have for homeowners intimidated by the idea of mixing bright colors and patterns in their home renovations?
I encourage you to invest in bold selections that are easy to change: backsplashes, wallpapers, accent wall paint, throws, pillows, etc.

The upstairs kitchen.
What advice do you have for homeowners inspired by this home you’ve created?
Whatever it is you’re dreaming up, especially if it’s unconventional, do it! The Big Black Barn is such a cool space and a fun way to live. It’s just magical in so many ways a conventional home isn’t. I’m in no rush to build our next home because I am loving this space, especially with my small children!
Building Products Use
- Birch slab doors
- 9″ oak base with cap
Paint Used (All Sherwin Williams paints)
- Extra White (walls and ceilings)
- Courtyard (upstairs kitchen cabinets)
- Tricorn Black (downstairs kitchenette cabinets)
- Interior Cedar Chest Semi-Transparent Stain (stairs)
Flooring/Carpeting Used
- Hickory hardwood
- Saltillo tile



